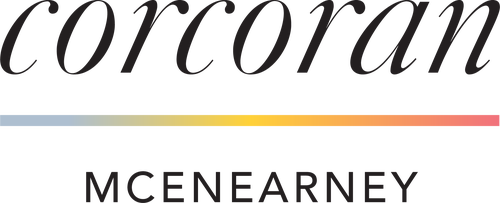


37400 Whitacre Lane Purcellville, VA 20132
VALO2100998
$5,967(2025)
0.95 acres
Single-Family Home
1997
Colonial
Loudoun County Public Schools
Loudoun County
Listed By
BRIGHT IDX
Last checked Jul 31 2025 at 2:29 AM GMT+0000
- Full Bathrooms: 2
- Half Bathroom: 1
- Bathroom - Soaking Tub
- Ceiling Fan(s)
- Combination Kitchen/Dining
- Kitchen - Eat-In
- Kitchen - Island
- Walk-In Closet(s)
- Dishwasher
- Disposal
- Microwave
- Oven/Range - Gas
- Refrigerator
- Stainless Steel Appliances
- Washer
- Freezer
- Dryer
- Telegraph Spring
- Above Grade
- Below Grade
- Foundation: Slab
- Central
- Central A/C
- Unfinished
- Walkout Stairs
- Dues: $100
- Luxury Vinyl Plank
- Carpet
- Concrete
- Roof: Shingle
- Utilities: Propane
- Sewer: Septic = # of Br
- Fuel: Electric
- 3
- 2,175 sqft







Description